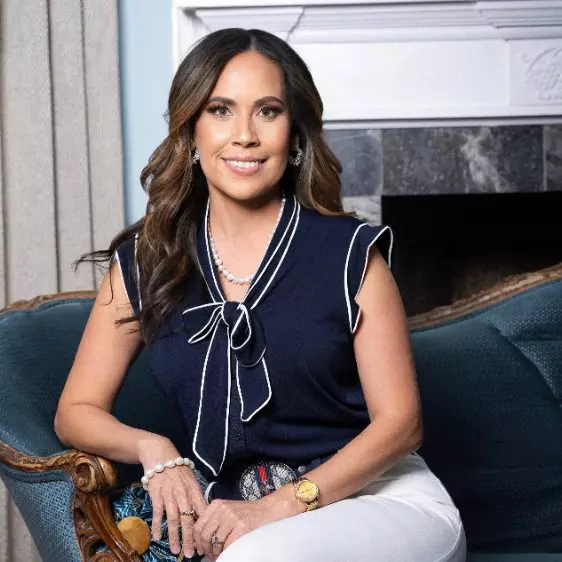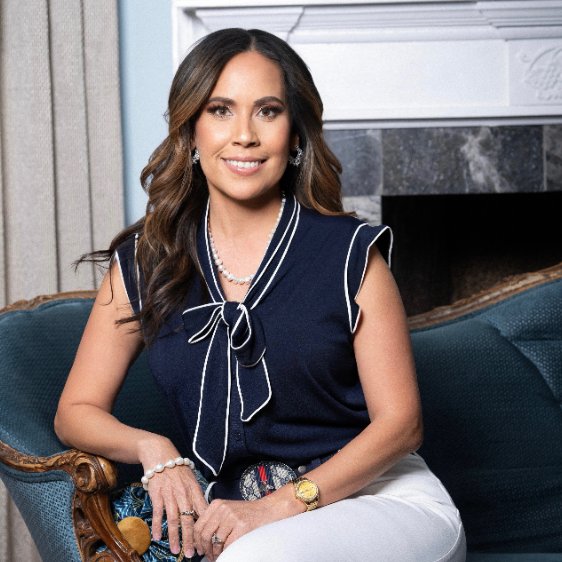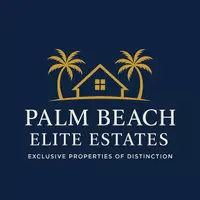
6 Beds
4.5 Baths
3,651 SqFt
6 Beds
4.5 Baths
3,651 SqFt
Key Details
Property Type Single Family Home
Sub Type Single
Listing Status Coming Soon
Purchase Type For Sale
Square Footage 3,651 sqft
Price per Sqft $342
Subdivision Wyndham Lakes Central
MLS Listing ID F10527452
Style WF/Pool/No Ocean Access
Bedrooms 6
Full Baths 4
Half Baths 1
Construction Status Resale
HOA Fees $175/mo
HOA Y/N 175
Year Built 1998
Annual Tax Amount $10,423
Tax Year 2024
Lot Size 9,641 Sqft
Property Sub-Type Single
Property Description
Step outside to a resurfaced pool with color-changing water jets, an outdoor kitchen with high end touches, Indonesian teak wood, travertine pavers,firepit, AND putting green all surrounded by lush, meticulously landscaped grounds.
The oversized 3-car garage is fully upgraded with spray foam insulation, custom workbench, slat wall system, hurricane-rated door, and MyQ smart technology. This home is move-in ready and filled with thoughtful upgrades from top to bottom.
Location
State FL
County Broward County
Community Grand Isle
Area North Broward 441 To Everglades (3611-3642)
Zoning RS-4
Rooms
Bedroom Description At Least 1 Bedroom Ground Level,Sitting Area - Master Bedroom
Other Rooms Attic, Den/Library/Office, Family Room, Utility Room/Laundry
Dining Room Breakfast Area, Formal Dining, Snack Bar/Counter
Interior
Interior Features Bar, Built-Ins, Kitchen Island, Volume Ceilings, Walk-In Closets
Heating Central Heat
Cooling Ceiling Fans, Central Cooling
Flooring Carpeted Floors, Laminate, Tile Floors, Wood Floors
Equipment Dishwasher, Disposal, Dryer, Electric Range, Microwave, Refrigerator, Washer
Exterior
Exterior Feature Built-In Grill, Exterior Lighting, Exterior Lights, Fence, High Impact Doors
Parking Features Attached
Garage Spaces 3.0
Pool Below Ground Pool, Heated, Salt Chlorination, Whirlpool In Pool
Community Features 1
Waterfront Description Lake Front
Water Access Desc Other
View Lake, Water View
Roof Type Curved/S-Tile Roof
Private Pool 1
Building
Lot Description Less Than 1/4 Acre Lot
Foundation Concrete Block Construction, Cbs Construction
Sewer Municipal Sewer
Water Municipal Water
Construction Status Resale
Schools
Elementary Schools Eagle Ridge
Middle Schools Coral Springs
High Schools Marjory Stoneman Douglas
Others
HOA Fee Include 175
Senior Community No HOPA
Restrictions Ok To Lease
Acceptable Financing Cash, Conventional, FHA, VA
Listing Terms Cash, Conventional, FHA, VA
Virtual Tour https://www.propertypanorama.com/12064-NW-49th-Dr-Coral-Springs-FL-33076/unbranded


Find out why customers are choosing LPT Realty to meet their real estate needs





