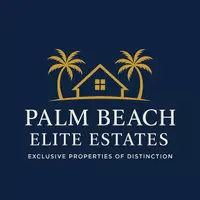
3 Beds
2 Baths
1,212 SqFt
3 Beds
2 Baths
1,212 SqFt
Key Details
Property Type Condo, Other Rentals
Sub Type Condo/Coop
Listing Status Coming Soon
Purchase Type For Sale
Square Footage 1,212 sqft
Price per Sqft $221
Subdivision Lexington Lakes
MLS Listing ID RX-11125007
Bedrooms 3
Full Baths 2
Construction Status Resale
HOA Fees $520/mo
HOA Y/N Yes
Year Built 2005
Annual Tax Amount $4,351
Tax Year 2025
Property Sub-Type Condo/Coop
Property Description
Location
State FL
County Martin
Community Lexington Lakes
Area 8 - Stuart - North Of Indian St
Zoning Res
Rooms
Other Rooms Great, Laundry-Inside, Laundry-Util/Closet, Storage
Master Bath Mstr Bdrm - Ground, Separate Tub
Interior
Interior Features Entry Lvl Lvng Area, Pantry, Split Bedroom, Volume Ceiling
Heating Central, Electric
Cooling Ceiling Fan, Central Building, Electric
Flooring Carpet, Ceramic Tile
Furnishings Unfurnished
Exterior
Exterior Feature Covered Patio, Shutters
Parking Features Drive - Decorative, Garage - Attached, Guest
Garage Spaces 1.0
Community Features Sold As-Is, Gated Community
Utilities Available Cable, Electric, Public Sewer, Public Water
Amenities Available Bike - Jog, Clubhouse, Community Room, Fitness Center, Manager on Site, Picnic Area, Pool, Sidewalks, Street Lights
Waterfront Description Lake,Pond
View Lake
Present Use Sold As-Is
Exposure South
Private Pool No
Building
Lot Description Cul-De-Sac, Sidewalks, West of US-1
Story 2.00
Unit Features Corner
Entry Level 1.00
Foundation CBS, Concrete
Unit Floor 1
Construction Status Resale
Schools
Elementary Schools J. D. Parker Elementary
Middle Schools Dr. David L. Anderson Middle School
High Schools Martin County High School
Others
Pets Allowed Restricted
HOA Fee Include Cable,Common Areas,Common R.E. Tax,Insurance-Bldg,Insurance-Other,Maintenance-Exterior,Management Fees,Manager,Recrtnal Facility,Reserve Funds,Roof Maintenance,Security,Sewer,Trash Removal,Water
Senior Community No Hopa
Restrictions Buyer Approval,Commercial Vehicles Prohibited,Interview Required,Lease OK w/Restrict,Maximum # Vehicles,No Lease 1st Year,Tenant Approval
Security Features Gate - Unmanned
Acceptable Financing Cash, Conventional, FHA, VA
Horse Property No
Membership Fee Required No
Listing Terms Cash, Conventional, FHA, VA
Financing Cash,Conventional,FHA,VA
Pets Allowed No Aggressive Breeds
Virtual Tour https://www.propertypanorama.com/1561-SE-Hampshire-Way-104-Stuart-FL-34994/unbranded

Find out why customers are choosing LPT Realty to meet their real estate needs





