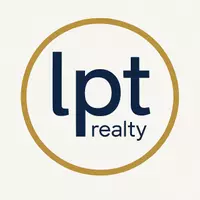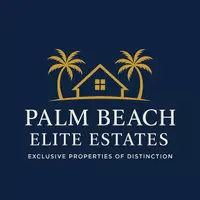
3 Beds
3 Baths
2,361 SqFt
3 Beds
3 Baths
2,361 SqFt
Key Details
Property Type Single Family Home
Sub Type Single Family Detached
Listing Status Active
Purchase Type For Sale
Square Footage 2,361 sqft
Price per Sqft $270
Subdivision Crystal Falls Of Vero
MLS Listing ID RX-11124994
Style Traditional
Bedrooms 3
Full Baths 3
Construction Status New Construction
HOA Fees $87/mo
HOA Y/N Yes
Year Built 2025
Annual Tax Amount $860
Tax Year 2025
Lot Size 0.320 Acres
Property Sub-Type Single Family Detached
Property Description
Location
State FL
County Indian River
Area 7800
Zoning RS-3
Rooms
Other Rooms Den/Office, Great, Laundry-Inside
Master Bath Dual Sinks, Mstr Bdrm - Ground
Interior
Interior Features Kitchen Island, Pull Down Stairs, Volume Ceiling, Walk-in Closet
Heating Central, Electric
Cooling Central, Electric
Flooring Tile
Furnishings Unfurnished
Exterior
Exterior Feature Well Sprinkler
Parking Features 2+ Spaces, Driveway, Garage - Attached
Garage Spaces 2.0
Community Features Deed Restrictions, Home Warranty, Gated Community
Utilities Available Cable, Electric, Public Sewer, Public Water
Amenities Available Sidewalks
Waterfront Description None
View Garden
Roof Type Comp Shingle
Present Use Deed Restrictions,Home Warranty
Exposure East
Private Pool No
Building
Lot Description 1/4 to 1/2 Acre, West of US-1
Story 1.00
Foundation Block, Stucco
Construction Status New Construction
Others
Pets Allowed Yes
HOA Fee Include Common Areas,Management Fees,Other
Senior Community No Hopa
Restrictions Lease OK w/Restrict
Security Features Gate - Unmanned,None
Acceptable Financing Cash, Conventional, FHA, VA
Horse Property No
Membership Fee Required No
Listing Terms Cash, Conventional, FHA, VA
Financing Cash,Conventional,FHA,VA

Find out why customers are choosing LPT Realty to meet their real estate needs


